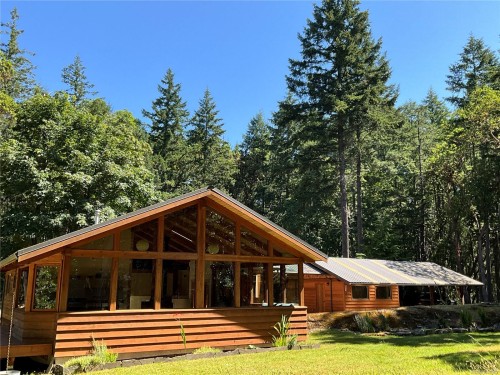



Trevor Hendriks, Sales Representative




Trevor Hendriks, Sales Representative

Phone: 250.245.2252
Mobile: 250.466.5305

BOX 1300 -
410A
1ST
AVENUE
LADYSMITH,
BC
V9G1A9
| Neighbourhood: | Islands |
| Annual Tax Amount: | $2,741.90 (2024) |
| Lot Frontage: | 528818.4 Square Feet |
| Lot Size: | 12.14 Acres |
| No. of Parking Spaces: | 3 |
| Floor Space (approx): | 1873 Square Feet |
| Built in: | 2011 |
| Bedrooms: | 3 |
| Bathrooms (Total): | 1 |
| Accessibility Features: | [] |
| Architectural Style: | Post & Beam , West Coast |
| Basement: | Crawl Space |
| Construction Materials: | Frame Wood , Insulation All , Shingle-Wood , Wood |
| Cooling: | None |
| Exterior Features: | Balcony/Patio , Low Maintenance Yard |
| Fireplace Features: | Wood Burning Stove |
| Flooring: | Wood |
| Foundation Details: | Concrete Perimeter |
| Heating: | Wood |
| Interior Features: | Cathedral Entry , Dining/Living Combo , Vaulted Ceiling(s) , Workshop |
| Laundry Features: | In House |
| Lot Features: | Acreage , Marina Nearby , Park Setting , Private , Quiet Area , Recreation Nearby |
| Other Structures: | Workshop |
| Ownership: | Freehold |
| Parking Features: | Carport , Detached |
| Pets Allowed: | Aquariums , Birds , Caged Mammals , Cats OK , Dogs OK |
| Property Condition: | Resale |
| Property Sub Type: | [] |
| Road Frontage Type: | Air , Marine |
| Road Surface Type: | Unimproved |
| Roof: | Metal |
| Sewer: | [] |
| Water Source: | Cistern , Well: Drilled |
| Zoning Description: | Residential |